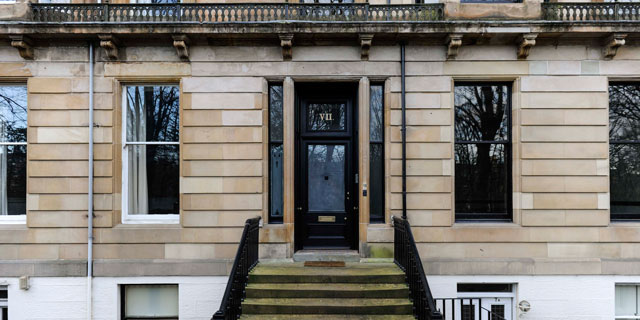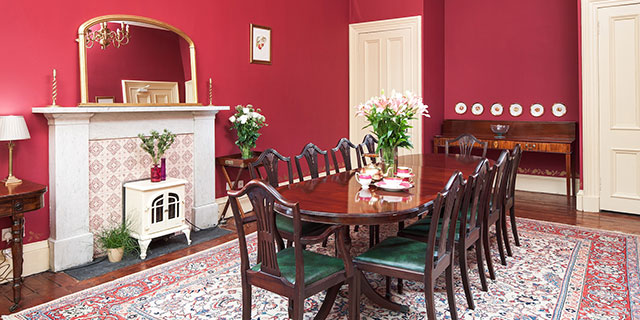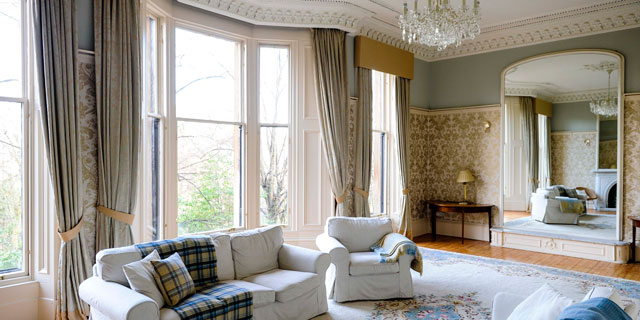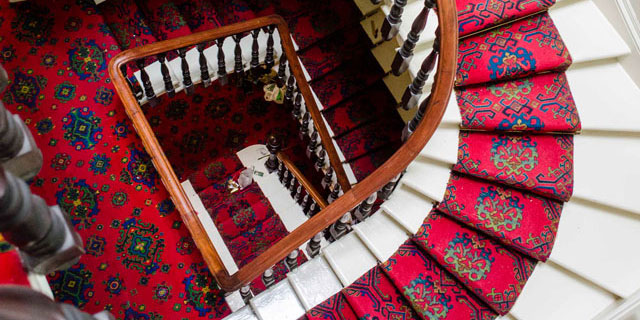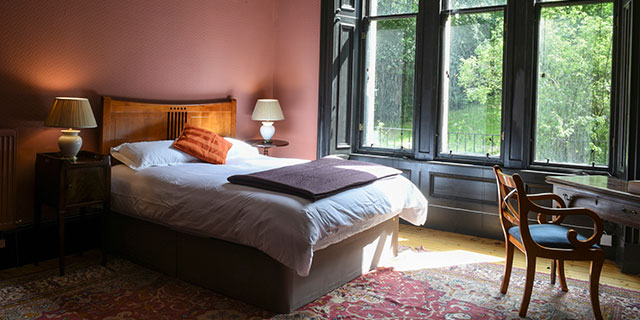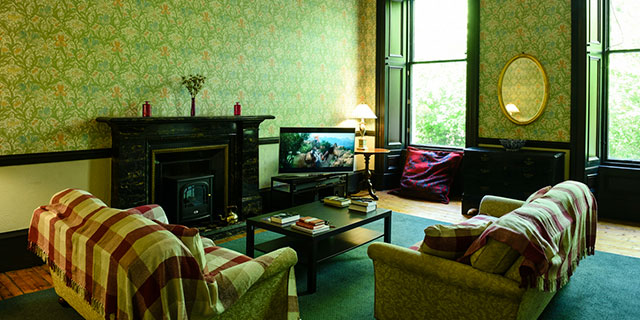7 Crown Gardens – A Victorian Town House
Experience living in a Victorian Town House when Glasgow
was second city of the Empire in prestige and wealth
Number 7 Crown Gardens is in a private road overlooking a Victorian pleasure garden in Glasgow’s West End. The house’s beautiful sandstone frontage is set off by a flight of steps. The front door opens onto a spacious hall with its original encaustic tiles and a blue Delft ceramic stove, before leading to two marble Corinthian pillars at either side of the stairs.
During your stay
Whilst you stay with us we offer a range of services to make your time at 7 Crown Gardens perfect.
- Fine dining on request
- Afternoon tea from £5 per head
- Extra cleaning available for £30
- Learn More →
The Sitting Room
The Morning Room off the hall to the front of the house is wholly authentic, just as it was in 1870. This high Victorian morning room with cornice work painted to resemble carved wood, still with the original paint, creates a somber atmosphere. The working shutters picked out with ox blood lining on ebony is in harmony with the large rare black Italian marble fireplace and surround striated with gold. Spectacular original tiling offsets the marble fireplace. The William Morris wallpaper design with birds and leaves is contemporary with the house.
Original Victorian Features
To the rear of the hall attached to the side of the stairs is an original butler’s folding serving table opposite a bedroom door. This (ground floor) back bedroom has a French walnut wardrobe built for the house. There is a toilet / shower room adjacent.
A perfect cupola lights the stairwell with its mahogany balustrade to the three floors The Turkey red carpet on the stairs and landings was very popular in the nineteenth century.
Drawing Room
The first floor dining room, to the rear of the house, is behind the drawing room. The walls are painted in traditional dining room red, offset by a gold stencil border. In the alcove, there is an original Georgian sideboard. The dining room table seats ten.
Light floods across the first floor drawing room running the width of the house. The luminous quality comes from the many widows and the two huge matching mirrors at either end of the room. Pale paintwork and walls enhance the light. The original wood floor is sprung like a ballroom, making it suitable for receptions or a soirée.
The Bedrooms
In contrast to the public rooms, the bedrooms on the remaining two floors are plain. All the bedrooms have working shutters. In the two bedrooms to the front there are small Victorian fireplaces. In all there are four double bedrooms, two twin bedrooms and four bathrooms.
More About The Bedrooms →
TV Room
On the ground floor is the entertainment room with a fully equipped entertainment area.
- Wall mounted 50″ Sony flatscreen TV
- Sound Bar
The Kitchen
Fully equipped kitchen.
